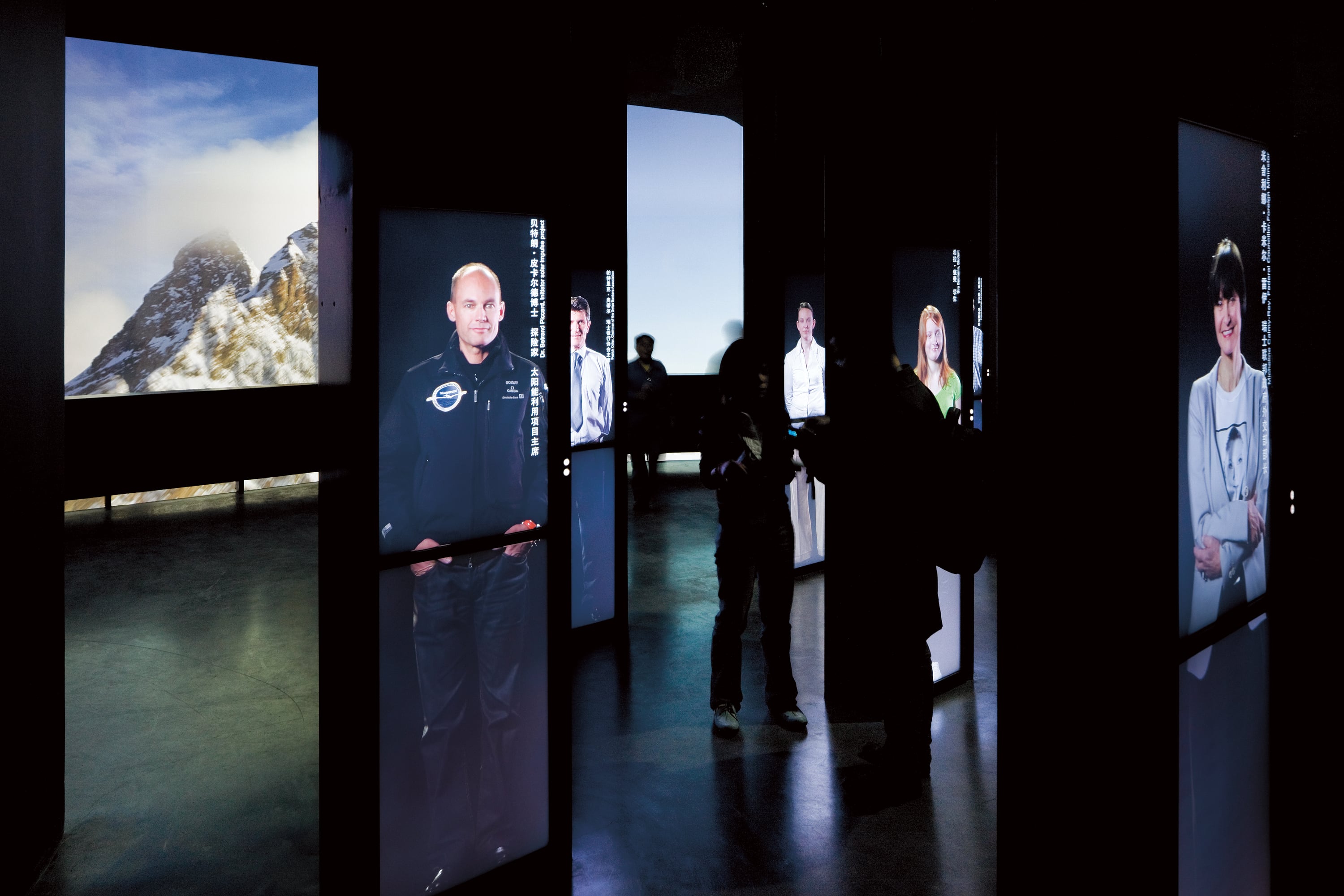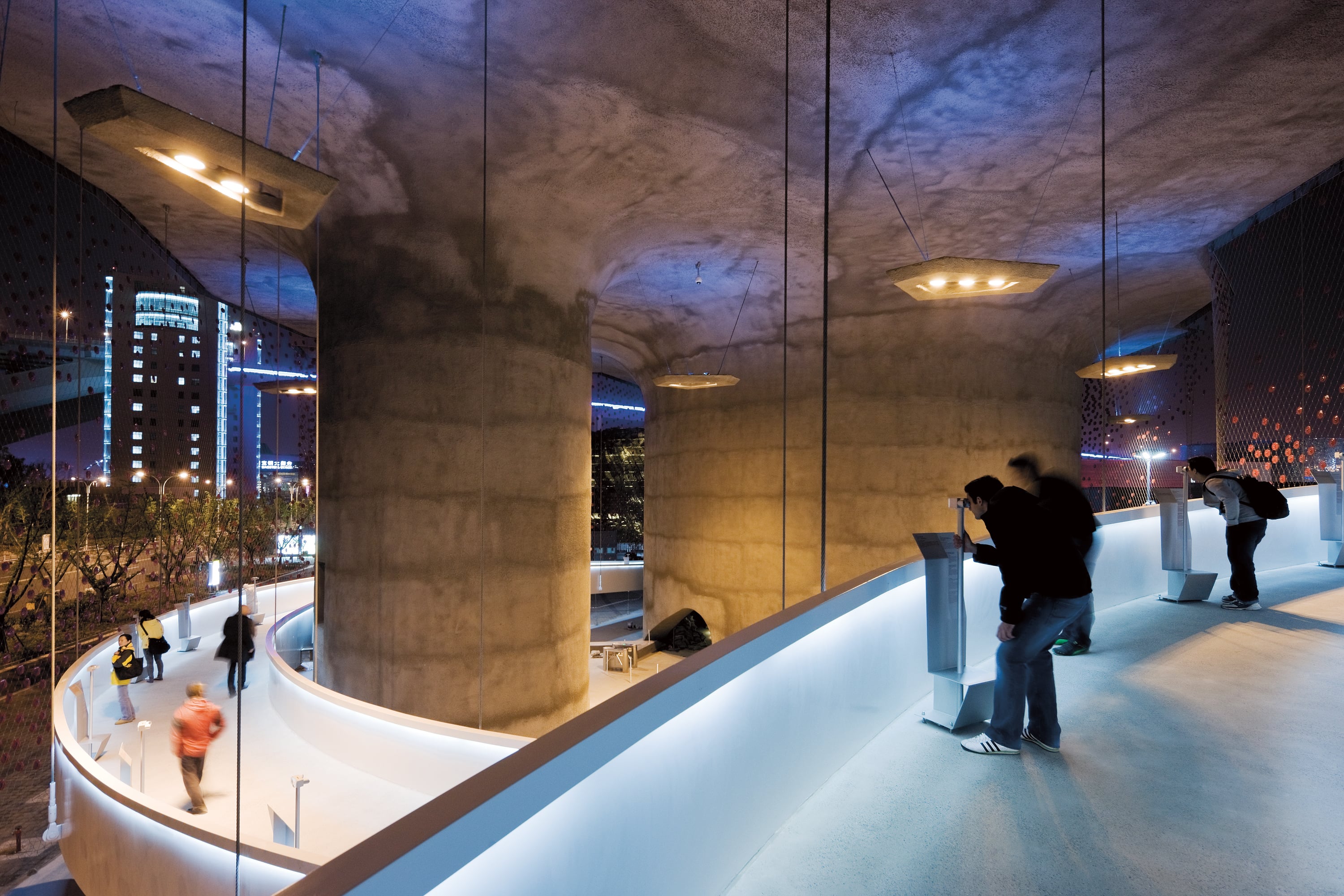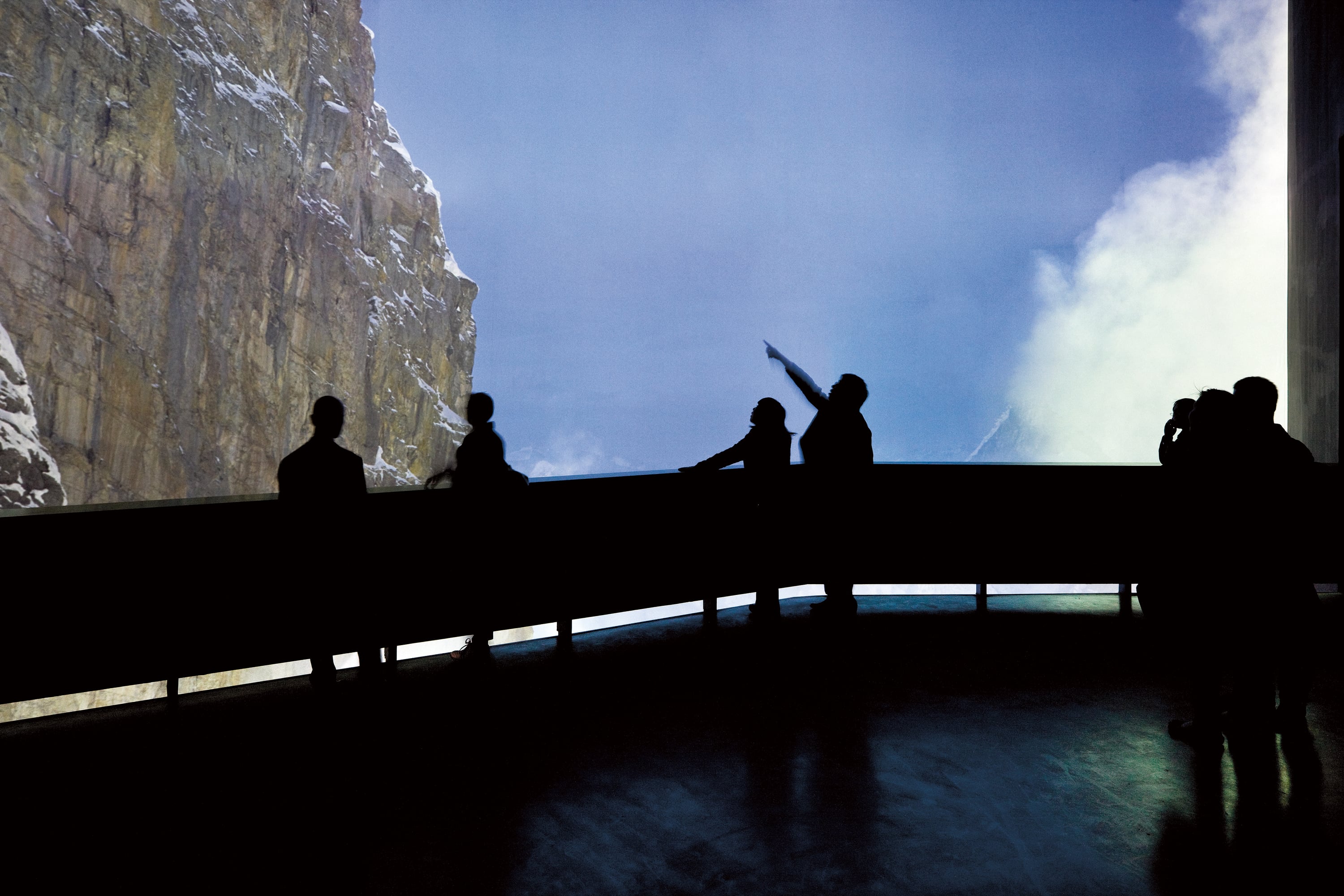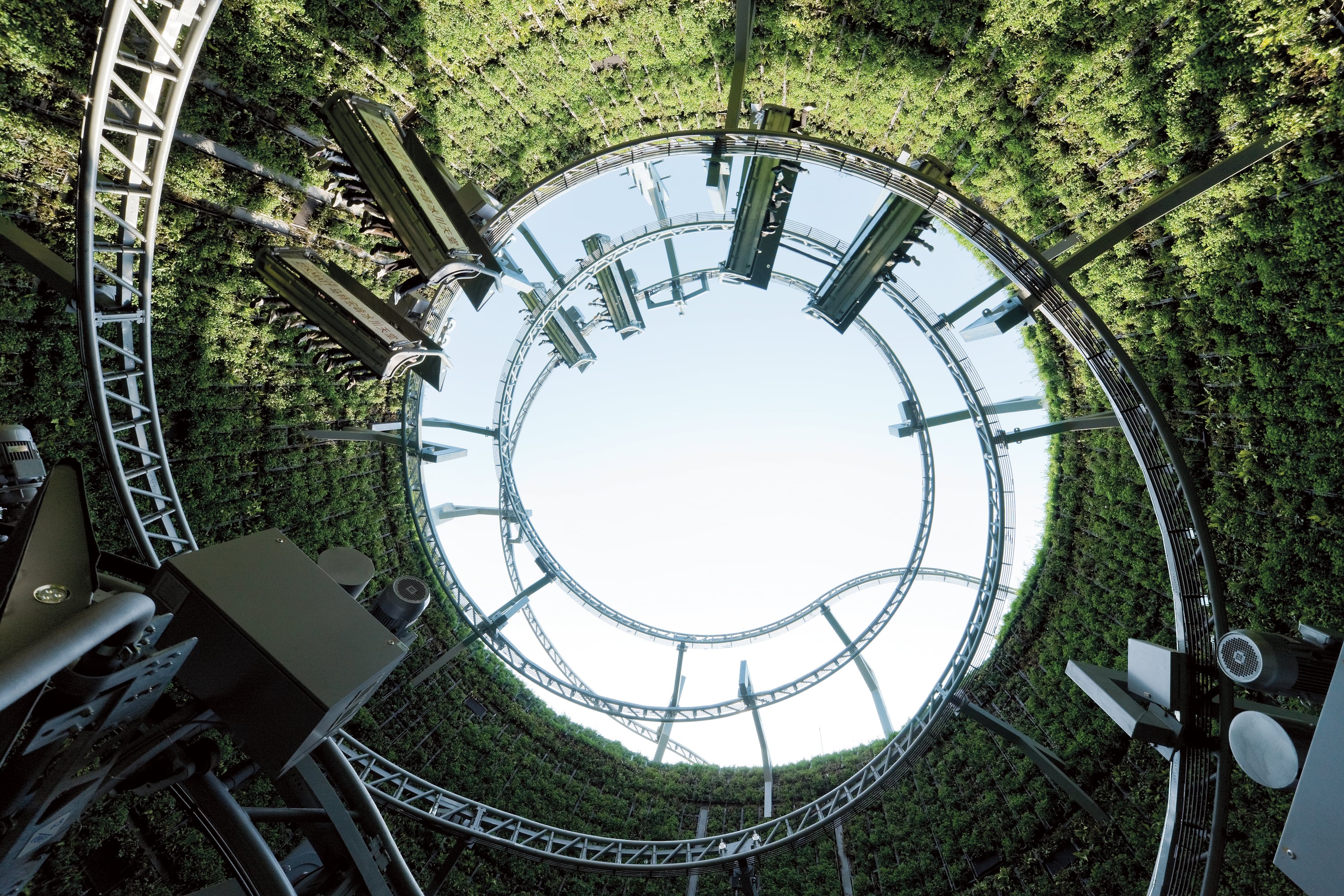Nominee | Interior Design | 2011
Schweizer Pavillon Expo 2010 Shanghai

The leitmotif of the Swiss Pavilion designed for the 2010 World Exhibition in Shanghai is the interplay of town and country. Just as a result of the geographical features of the country, there is a strong consciousness of the importance of this interaction in Switzerland. The symbiosis of town and country finds expression in the architecture of the pavilion, which appears to be a hybrid formation between nature and technology. An extensive greened over roof, which along with two supporting cylinders forms the structure of the building, stands for rural space. The underside of the roof and the cylindrical bodies inside the pavilion represent the urban environment. The multifaceted exhibition is designed as a thematic presentation of humanity, nature and technology in equal balance.
Comments of the nominators
The project links the themes of town and country – an important pairing for Switzerland – in architectural terms. It makes a convincing impression both aesthetically and in terms of content, because it adopts a clearly defined standpoint.




More projects from edition 2011